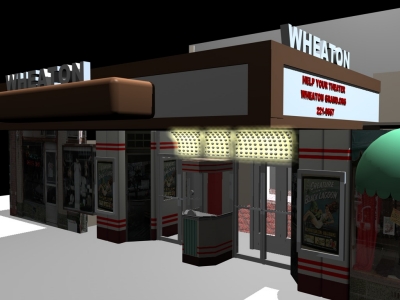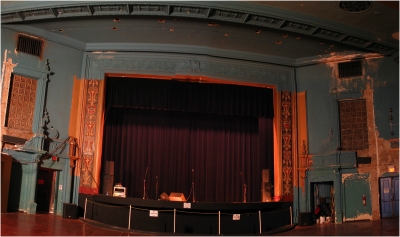
Here is the main stage as it is today. The entire building has been subdivided into 3 separate theaters, whereas the original concept was one big one.
The models below are used to visualize the entire project in 3D.
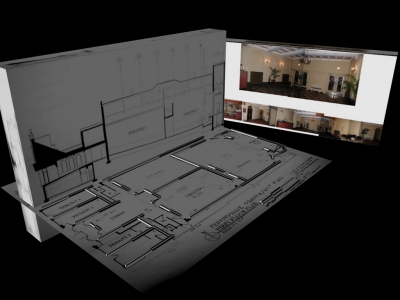
First, photographs were taken of essential elements, including the floorplans.
Here you see the floorplans projected into 3D and the very first steps in extruding the walls are installed
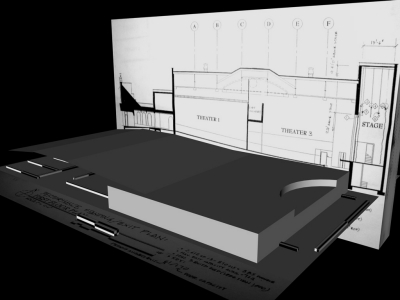
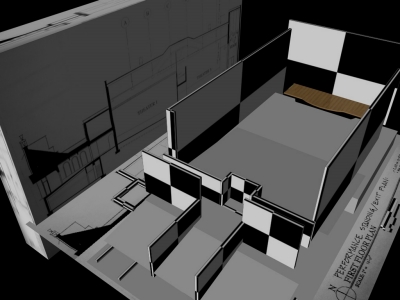
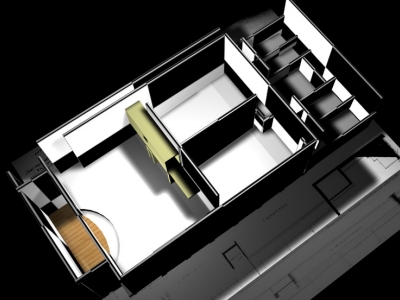
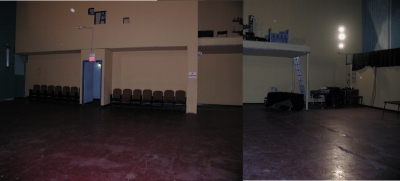
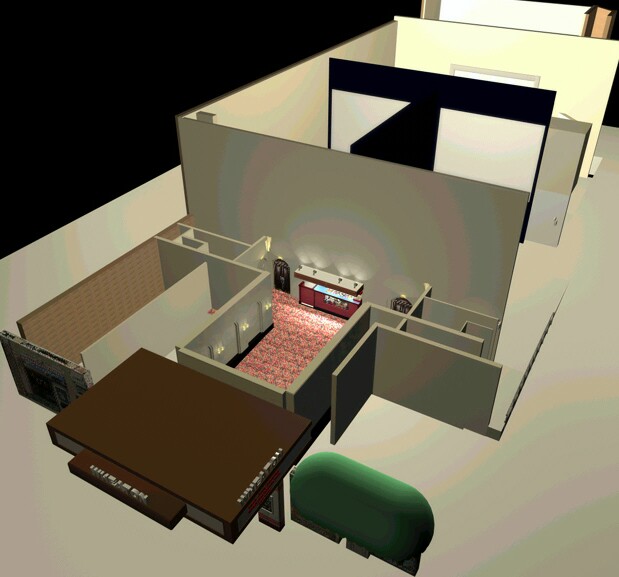
Now you can see the carpeting, concession stand and candelabras in the
lobby. The south wall is invisible to assist building the model.
Below is a virtual reality window
of the lobby. This window takes a long time to load.
Left click
and drag in the window and
use
shift and ctrl to zoom in and out.
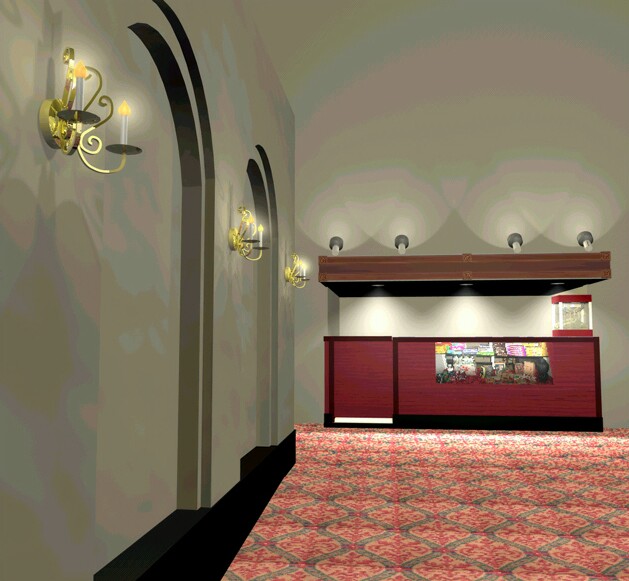
...the project in now all but
finished. One can run actual movies on any of the three screens.
To see the rest of the pictures of the final model CLICK
HERE

