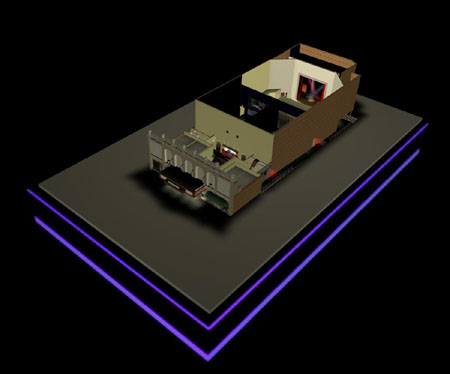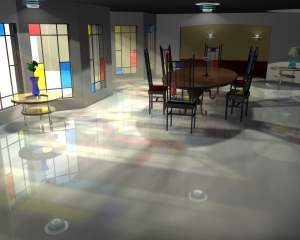Pictures and Virtual Reality Environments
Wheaton Grand Theater
Wheaton, Illinois 2004-5 200 hrs.The Wheaton Grand Theater is being restored. Constructed on-site and from elevations and floorplans.
The model is fully articulated with operating main stage, and 3 different movie screens that can actully run movies. The model has original, present and future seating configurations.
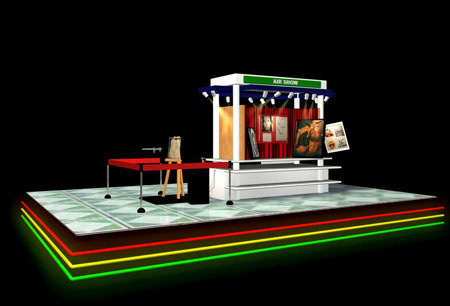
Air Show Kiosk
Calumet City, Illinois 2004 8 hrs
A fully articulated mall kiosk, custom made for the vendor to showcase their work with animation suitable for television commercial and on-site video presentations
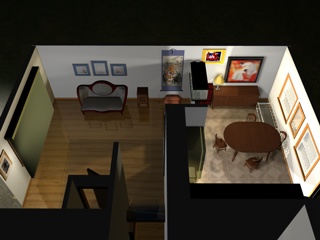
My House on Kansas Ave.
Hammond, Indiana 2005 60 hrs...and counting
Here is an interrior of a tri-level built in the 70's. This model contains lots of objects, especially in the kitchen.
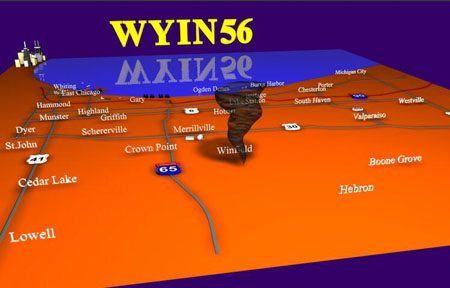
NW Indiana
"The Region" 2005 4 hrsPresented to a television company to illustrate the capacity of C4D to create logos and 3D models, animate and render them on the fly.
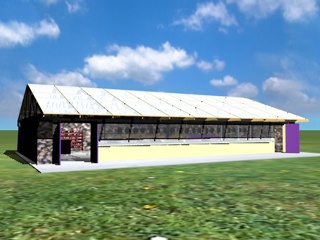
Helen's Foundation Gardens
Ridgeland, Wisconsin 2004 4 hrsMy cousin built a greenhouse on the foundations of an old barn. I helped in the grand opening making signs and flyers and even newspaper graphics. The results are presented here, along with links to the gallery of what the greenhouse looks like today.
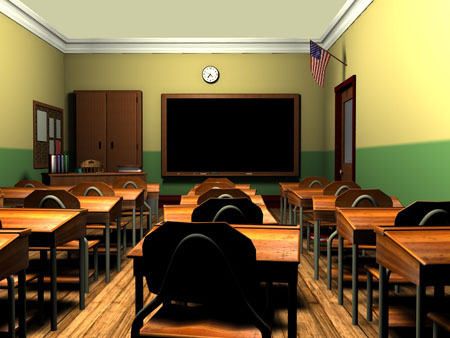
1960 School Classroom
Conceptual Architecture 2005 30 hrsA series of classrooms, and now a gym with basketball court and lighted stage. Next will be an office and hallways. The blackboards are interactive and the entire project is suitable for a web school.
Conceptual Dining Room
Conceptual Architecture 2004 4 hrsA FLW inspired dining room.
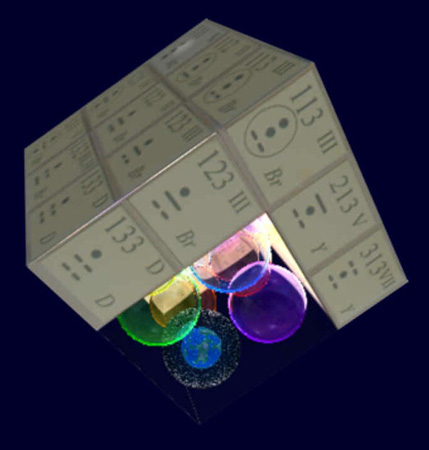
Light Spheres and Matrix
Conceptual Design 2005 46 hrsA series of models and illustrations used by Dr. Robert Stein for presenting his theories on qabalah. This series of models and pictures are based on "spheres of light" superimposed on a traditional grid matrix. Apart from illustrating a philosophical concept, the models are quite beautiful to view.
